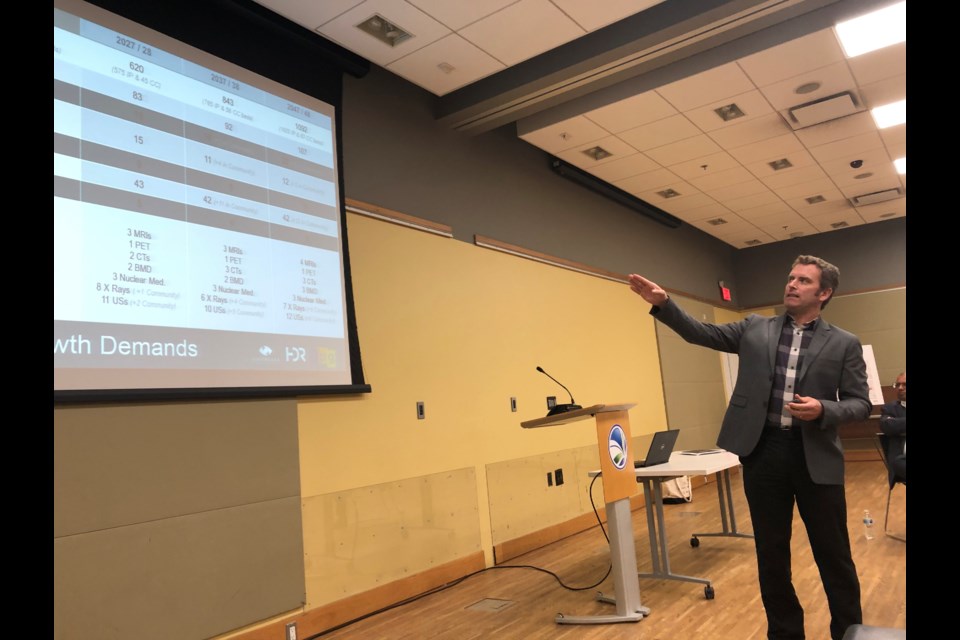The Southlake Regional Health Service team held a public meeting on Tuesday night in Bradford to share their potential plans in the hospital’s expansion project.
Part of their Master Plan is to expand its location to accommodate the population growth and demand for hospital services over the next 10-30 years.
The hospital has been researching their options to better understand the capacity requirements in terms of where people are coming from and what the common needs are.
The plan presented the four following options for growth and expansion:
- Updating and redeveloping the current facility to add more beds, services and buildings
- Moving acute services to off site locations within the community
- Moving ambulatory services to off site locations within the community
- Building a brand new facility from scratch onn a piece of vacant land
Each plan presented its own positive benefits and unique challenges, all which were outlined and highlighted in the architectural design drawings and powerpoint slides from HDR Architect, Jason-Emory Groën.
“This is all about work, it’s all about change,” said Groën.
“What we look at is not just solving the challenges, but how we can partner with other groups, like the municipality and conservation to improve other aspects of the city,” he explained of the plan.
Currently, Southlake has 429 beds with plans of expanding to 620 in 10 years, and 1,092 by the year 2047-2048. There are currently 14 operating rooms on the main campus that will be projected to move towards 22 in the future, plus an additional two in the community.
“In broad terms, an 82 percent increase in space requirements in ten years, that moves up to 165 percent increase in 30 years” explained Groën.
Some of the benefits for the plans presented included features such as additional parking spaces and a more functional design layout of the hospital.
Challenges building on the current site plan revolved around the watershed that lies on the east side of the hospital, and disruption to patients during renovations and upgrades.
The HDR architects and hospital team have already met with the conservation authority who are satisfied with the potential designs which would involve building over the watershed and creating a park-like area on the hospital grounds.
“It was interesting to see how receptive they (the conservation authority) were to the idea,” said Groën.
The Southlake team have been hosting regular public meetings in the York-Simcoe region since the summer, sharing the plan ideas and seeking feedback from the residents.
“We design things to be able to step back and review each of those options,” explained Groën.
“There is no perfect solution, but the goal is to try to figure out how to move forward.”
At the end of the presentation on Tuesday, there was an informal vote on the four options presented. It was a tie between the acute and ambulatory services being moved to off site locations, which seems to be the most popular choice around the region according to Rick Gowrie, Southlake Regional Health Centre vice-president of capital.
Gowrie said moving ambulatory or acute services to off site locations would be a combination of building new service centres as well as leasing existing buildings closer to residents in the communities. The goal is to have a location within a 20 minute radius for residents.
“We know one of the trends is moving those ambulatory services into the communities closer to where people want to access the services,” said Gowrie.
While no costs have been determined yet for any of the plans, Gowrie said they should have them within six weeks, at which time they will share the numbers with the public.
The hospital is hoping to make a decision between the four options sometime in January. This is just stage 1 of the project process, and could take up to two years to get through, and 10-15 years before anything is completed.
“It’s a fascinating process. At the end of the day, we’re not doing these facilities for us, we’re talking about our kids and grandkids,” said Gowrie.
To learn more about the hospital’s master plan click here.



