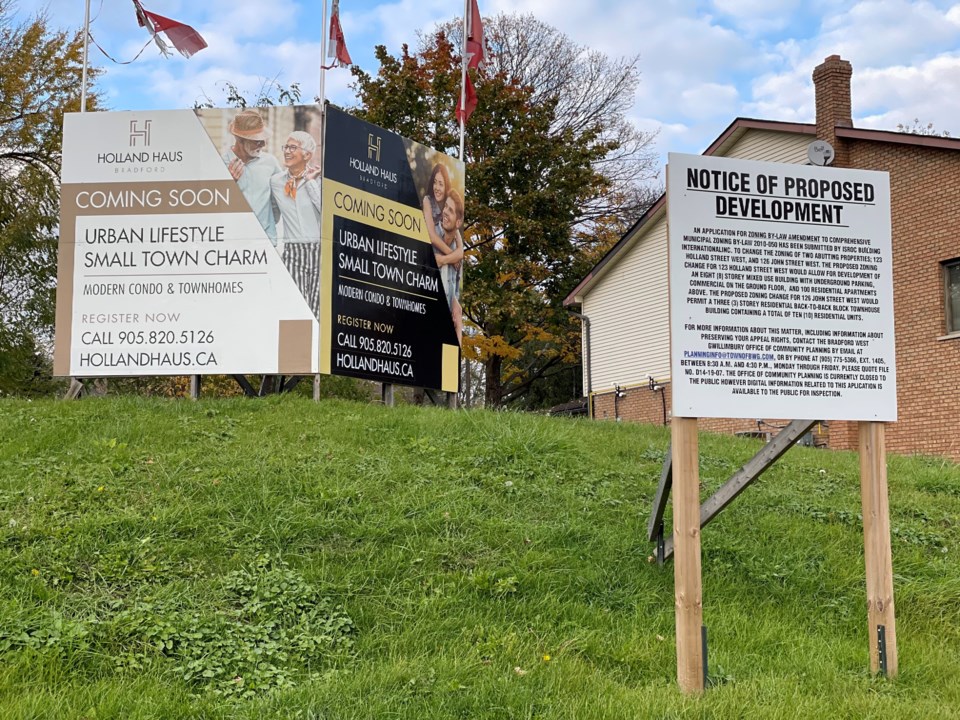A “game-changing” development in downtown Bradford is one step closer to reality.
Bradford West Gwillimbury council, sitting as committee-of-the-whole, recommended approval of a zoning bylaw amendment and site plan for the Holland Haus development at 123 Holland St. W. and 126 John St. W. at its meeting Tuesday night.
The project is being developed by Isroc Building International Inc.
“We always talked about the revitalization of the downtown core,” said Coun. Mark Contois. “Well, guess what ladies and gentlemen: it’s finally here.”
The plan calls for both condominiums and townhouses to be built on the combined parcels. Fronting on Holland St. W, an eight-storey building is to be constructed, featuring 99 residential apartments and a series of ground-floor commercial units, while the John St. W. property is set to have three three-storey townhouses, with 10 units each.
Councillors agreed that this project is exactly what is needed in the downtown core.
“We’ve already talked about bringing up our building heights so that we can have products like this come to our downtown core,” said Coun. Peter Ferragine. “This is going to be the way of the future with the affordability of housing right now.”
Ferragine added he hoped this application would “get the ball rolling” and that councillors would soon have further decisions to be made on similar kinds of projects.
Coun. Peter Dykie agreed, calling the project “new and exciting,” and suggested at least three other projects downtown may require council’s consideration in the near future.
“You’re going to see this whole community evolve quickly,” he said.
By growing up, not out, developments like this will help the urban area of Bradford become more of a “compact, walkable community,” Coun. Jonathan Scott added.
Currently, the town has a standard maximum building height of six storeys, but the developers have agreed to provide “community benefits” in exchange for the extra two floors, including installing speed bumps on John St. W, a public easement on the complex’s parkette/courtyard and setting aside 12 of the 99 apartments as affordable housing units.
“The amenities that are being given for the extra storeys are significant…. (The 12 units are) a lot and it’s for 15 years” Contois said. “These are things this community needs. We’ve been trying to figure out how to deliver it and this was our one opportunity.”
During the March public meeting on the proposal, only three residents raised concerns as part of the record. Contois lauded the developer for adjusting its plans for the property so that it would infringe less on the current neighbouring properties on John St. W.



