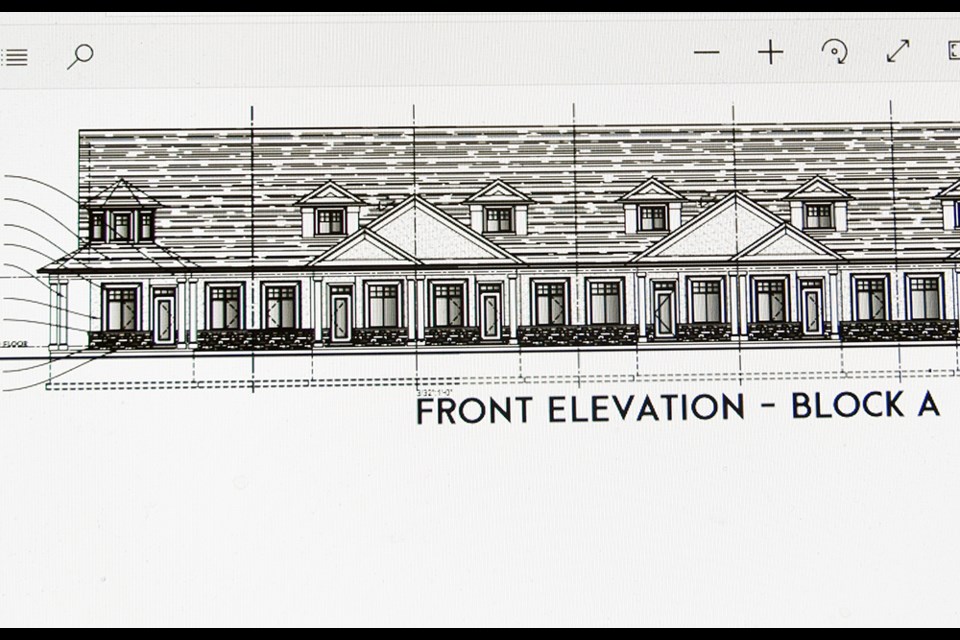The last time the Zoning By-law Amendment for a townhome condominium development at 263 Barrie St. in Bradford came before the public was at a Planning Meeting held back in August of 2017.
At the time, there were strong objections, relating to the design of the “bungalofts” (two-storey homes consisting of a main floor and loft area) on the long narrow lot, and proposed re-grading that would have impacted neighbouring Lions Park, requiring removal of a number of mature trees.
The revised plan and drawings, presented to BWG Council on Tuesday night, have addressed all of the concerns, councillors were told, and “no further public notification” is required.
According to the revised plans, the 14 townhome units (consisting of a block of eight units, and a second block of six) would be served by a shared private drive along the north side of the 0.36 hectare property, ending in a “T” with six visitor parking spaces, including a handicapped-accessible space.
A private walkway dividing the two blocks of townhomes would connect with the public walkway in Lions Park, to the south.
Every unit would have two parking spaces – one inside a garage and the second in a driveway – but in the revised plan, the driveways are paired, creating better sightlines and a more attractive appearance.
Council was also told, “The owner has refined the proposed development scheme to minimize site specific exception requests” – limited to a front yard setback for the first unit facing Barrie Street, and setbacks for covered porches.
Architectural improvements include “front door style entrances” on both sides – both facing Lions Park and facing the interior drive; larger windows; and wrap around porches and pillars to provide a Victorian “look.”
The report noted, “With respect to grading the site, the units have been redesigned according to the current grade, thereby eliminating the need for a retaining wall and increasing the potential for connectivity to the property to the north.” Details remain to be worked out through Site Plan Control.
Staff recommended approval of the Zoning By-law Amendment, and moving forward with the site plan and subdivision agreement.
“I think it looked super fantastic,” said Deputy Mayor James Leduc of the revised plans, calling the design a “beautiful-looking development.”
“I was pleasantly surprised to read the report and see they acted on our concerns,” agreed Coun. Gary Baynes, noting that there had been a “fair bit of constructive criticism” at the public meeting in 2017. “They fixed it up.”
“The community needs a variety of homes,” said Coun. Peter Dykie Jr. The small 102 sq. m. (just under 1,100 sq. ft.) bungalofts will provide “alternative housing for someone who wants to downscale in life.”
Dykie started to suggest the bungalofts might be ‘affordable’, but stopped himself. “What is affordable, these days?” he asked.
The report explained that the proposed development meets Provincial policy for both infilling and intensification in the Bradford urban area, and the built form – described as “generally low rise with peaked roofs” - is both attractive and “not out of character for the area.” A mix of stucco, brick and stone is proposed for the facades.
Traffic studies also demonstrated that Barrie Street is well able to accommodate the additional traffic generated by 14 townhomes.
“This gives our town a variety of different builds, different building styles. Kudos to the owner,” said Mayor Rob Keffer. “It’s great to see… Look forward to it being built.”
Council, in committee of the whole, recommended approval of the necessary Zoning By-law Amendment put forward by Jones Consulting Group for Serena Homes (Bradford).



