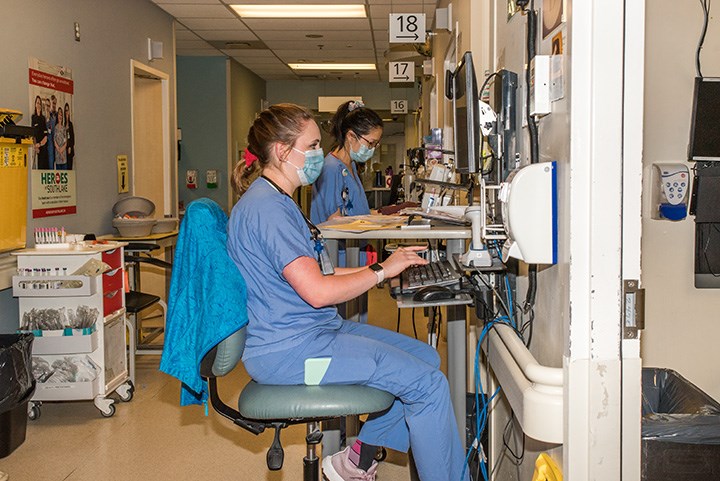This is the first of series of articles exploring the challenges and impact of overcrowding in various departments at Southlake Regional Health Centre in Newmarket, one of Ontario's most overloaded hospitals.
The emergency department at Southlake Regional Health Centre is a constant game of musical chairs with patients, equipment and rooms regularly moved, relocated and repurposed to make room.
The number of annual visits to the emergency has increased almost 96 per cent from 57,000 in 2003 to 112,000 visits in 2019-20 and it has the largest number of "unconventional" or hallway beds in the Health Ministry's central region, encompassing northern Toronto, a portion of Etobicoke, most of York Region, and south Simcoe County, according to the Newmarket hospital.
"Makeshift" is a word that comes up often in the emergency as creative ways to utilize space are thought up daily to house patients.
One way to accommodate more patients was to move the nurses station into the hallway, however, that means a lack of privacy since patient information is visible.
"Unfortunately, it impacts our confidentiality but we have nowhere else to put it," said emergency department manager Jennifer McQuaig. "It impacts patient care."
McQuaig said that 80 per cent of patients who flow through the emergency department are categorized as sub acute.
There are five pods each with six chairs for sub-acute patients, but there can be many more than 30 people waiting to be seen by a doctor on any given day. The overflow — much like everything else — ends up moving into the hallway.
Sub-acute patients are moved from the waiting area to an assessment room to be seen by a doctor. Because of a lack of space, the assessment rooms are sometimes shared — another example of a lack of confidentiality.
After being assessed, they're returned to the waiting area until they're brought into the hallway to be seen by a nurse for blood work.
"There's no real confidential spot to see the patients, which is impacting how we see them," McQuaig said.
A room that was meant to function as a storage room was repurposed at one point to house a single stretcher — which is about all that can fit — and its contents were moved to the hallway. Since the start of the pandemic, it has gone back to being a storage room, although excess storage lines the hallway, something that McQuaig calls "concerning."
"It becomes a safety issue," she said.
McQuaig said that when there are 80 patients or less, the department works quite well and has flow but once there are more than 80 — which can happen often— it becomes "chaotic."
Everybody is sitting on top of each other and it becomes very congested and hard to move, she said.
"This is our struggle. We can't move stretchers through here because everybody's then pushed into the hallway because we don't have any more spots."
According to the staff in the department, the situation is not ideal.
The department has eight spaces for stretchers — four rooms and four hallway spots. The four private rooms have been converted into semi-private ones that hold two stretchers each but, McQuaig said, a third is sometimes added.
According to its website, Southlake is one of the most overcrowded hospitals in Ontario. The communities it serves have grown 30 per cent between 2001 and 2016, compared to the province's growth of 13 per cent.
In Southlake's master plan to build a new hospital and repurpose the existing one on Davis Drive, the new location will include 90 per cent more space to keep up with population growth.
The staff do their best to deal with the situation but McQuaig's frustration is evident when pointing out how cramped the quarters are at every turn.
"We just have no space. We can't keep creating makeshift spots. Every space is occupied with something."



